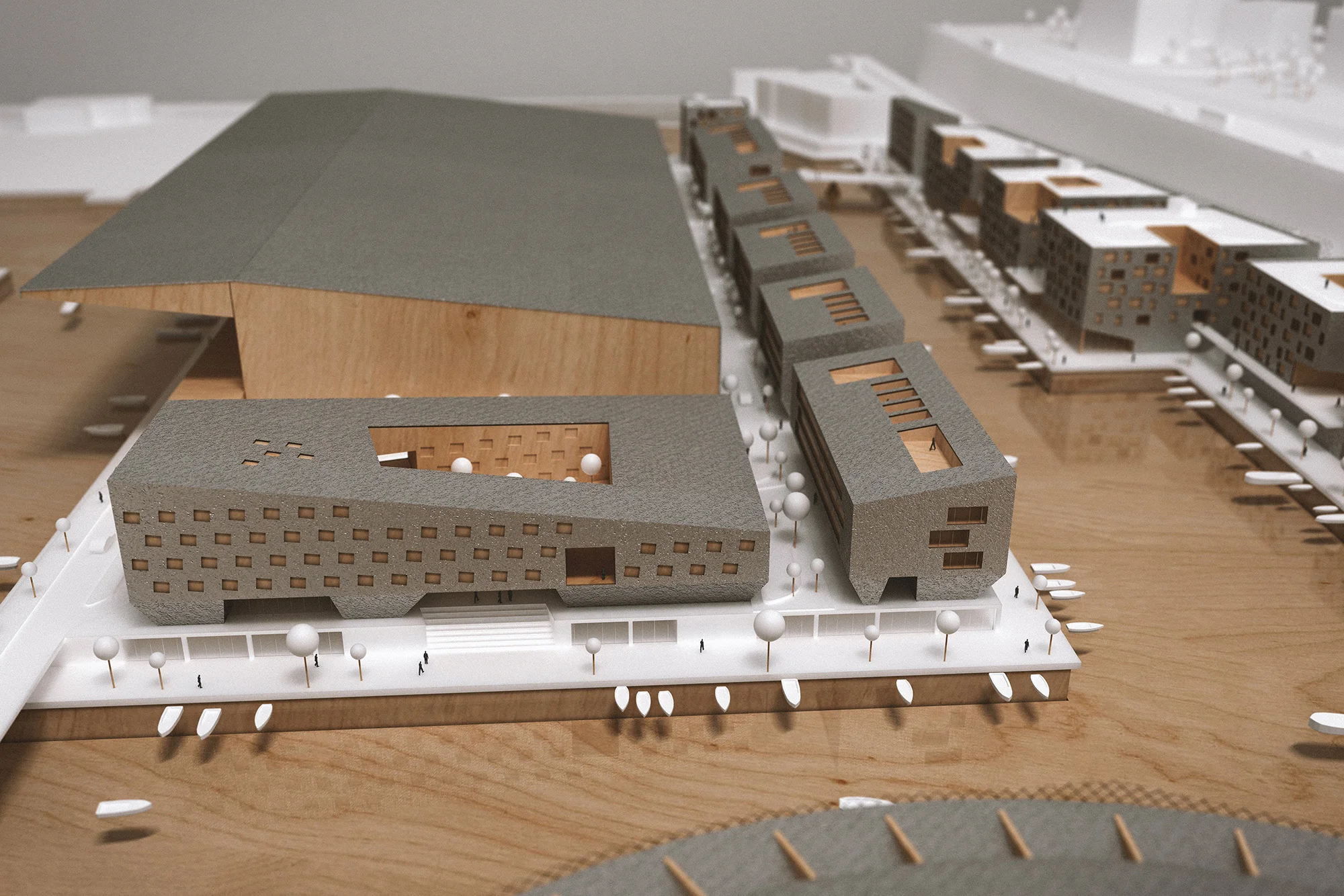











project : Redevelopment of the Former Trade Fair Site
type : International One Stage Open Competition
location : Genoa - Italy
client : SPIM S.p.A / City of Genoa
program : Residential – Commercial - Sports
area : 61.350m² - Parking / 15.900m²
result : 1st place (among 75 submitted projects. Prize divided over the top ten)

The special location and qualities of the competition plot, pose multiple design challenges related to scale, accessibility and typology, especially given the dominant presence of the two existing volumes, the trade fair (Jean Nouvel) & Pavilion S. A variety of architectural gestures promotes permeability, connectivity and flexibility with a distinct architectural identity. Vitality throughout the whole day is achieved through the mixing of private, public & shared functions which boost social balances, thus maintaining a daily lively feeling of a 24/7 changing environment. The installation of mechanical stacked parking in designated underground vaults reduces walking distance to a minimum, promotes spatial and material economy while keeping the amount of stored cars efficiently high. Restoring and adapting the existing Pavilion S (sports hall) into a multifunctional and flexible hub dedicated to sports, commerce and culture, allows a variety of parallel activities and enriches the local community and the greater area, while still keeping its historical sports value in its core identity. The design wishes to make an architectural step towards 'critical' happiness and a state of mind where people enjoy spaces that fully cover their real needs to relate, isolate, communicate, develop and evolve, individually and collectively.