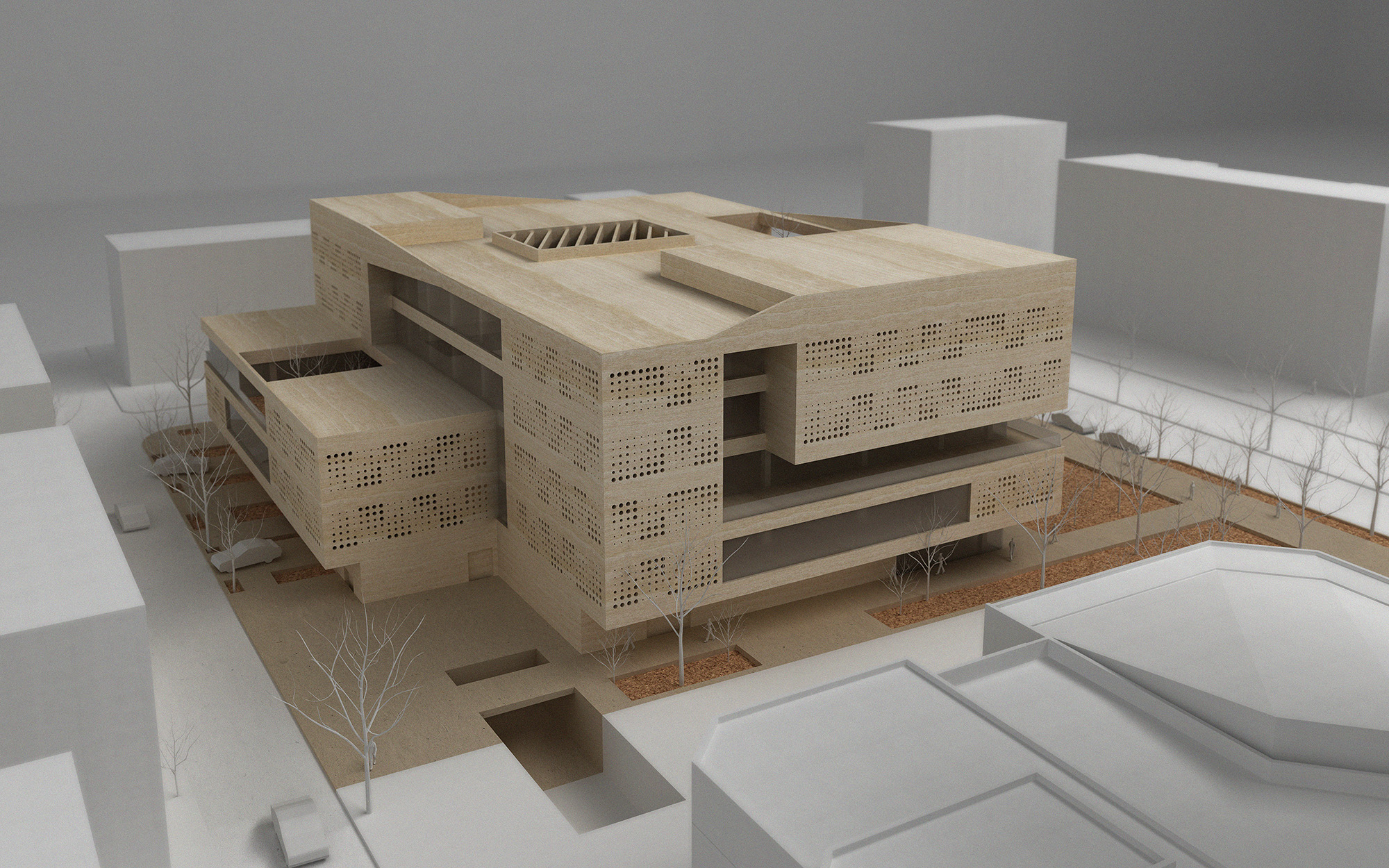









project : New building of the Pencho Slaveykov Regional Library
type : International One Stage Open Competition
location : Varna - Bulgaria
client : Municipality of Varna
program : Cultural – Educational
area : 11.695m²
result : -

The municipal square is a unified public platform with an extended green space. The library provides multiple entrances & a pedestrian connection crossing between it & the municipal tower. The proposal uses visible timber structural elements & cladding to introduce a distinct language which connects to the surroundings via contrast. The use of solid wood makes a structural & architectural statement, one that embraces wood within a greater concrete based environment. Through prefabrication, sustainability, reduced CO2 emission, flexibility, lighter weight & fast construction, the new library stands as a landmark where books & vessel share the same source material. Automatic stacked parking is the most space conscious way, which allows for storage to be moved underground, releasing the over-ground mass from 1/3 of its volume. With a compactness that promotes material economy, the library keeps an urban scale relevant to its surroundings and is user friendly by being spread in fewer floors.